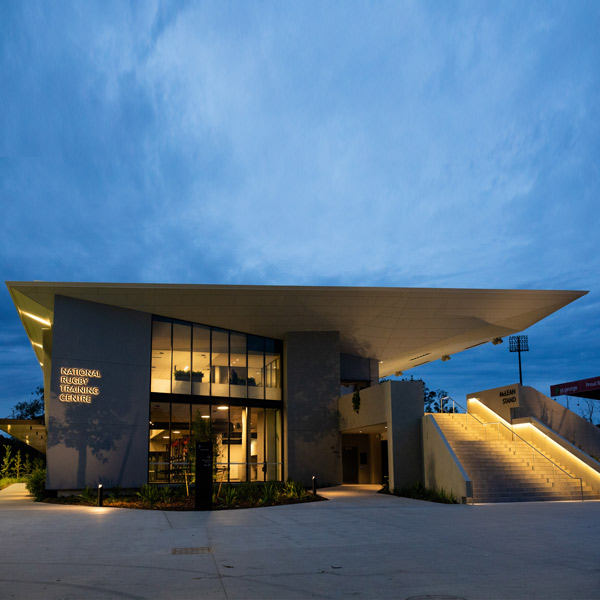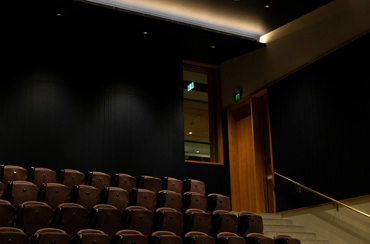Ballymore Rugby Training Centre
Queensland Rugby Union - One of the best high-performance centre's in the country, with a 750m2 gym, aquatic recovery and sauna, and a 75-seat auditorium for team meetings and community rugby education.

LOCATION: Herston, Brisbane, Queensland
PROJECT COST: Electrical work $2.5million / Build cost $31.5 million
PROJECT DURATION: 12 months, completed June 2023
- Design and construction for complete project for field, stadium, gym, auditorium, office and shared areas
- Installation of four 20 metre light towers for the training field
- New KNX Lighting Control Strategy to training field lighting, stadium and auditorium
- Emergency Lighting installation
- Salto Access Control System installation throughout complex
Stepping into the future of sports infrastructure, Ballymore National Rugby Training Centre is a testament to superior design and planning. Boasting a reconstructed McLean Stand, the centre provides a 3010-seat arena, setting the stage for thrilling sports spectacles. Wellness takes the forefront with an aquatic recovery centre, sauna facilities tailored for both genders, and a gargantuan 800m2 high-performance gym – a record for Queensland's sports teams.
The centre pushes the envelope in inclusive design, sporting a 77-seat auditorium, 120-seat players’ lounge, and public function spaces. To support the athletes, the site includes a plethora of changing rooms, and administrative and football offices, ready to serve the Queensland Rugby Union (QRU) and Rugby Australia's women's and referee programs.
PROJECT WORK COMPLETED BY CU2 ELECTRICAL
Taking on the full design and construction responsibilities, Cu2 Electrical was pivotal in shaping the electrical landscape of the Ballymore National Rugby Training Centre. The centerpiece of our work was the installation of four new 20m light towers. These high-powered beacons bathed the training field in competition-grade light, readying it for high-stakes matches.
To integrate the lighting with the environment, we implemented a KNX lighting control strategy, covering both the training field and the auditorium. This system allows for centralized control and intelligent light management. Additionally, we deployed a Salto access control system, providing state-of-the-art security throughout the facility.
Working in limited ceiling space was a significant challenge. However, our close collaboration with multiple trades and the use of 3D REVIT modelling helped us prevent any pinch points, leading to a seamless installation.
In terms of unique features, architectural design took center stage. LED strips were cleverly incorporated into handrails and cornices throughout all amenities. LED downlights were also cast into the concrete soffit for aesthetic and practical illumination. Not forgetting the eye-catching Stadium light boxes, which boasted six recessed lights each. For emergency lighting, we deployed Clevertronics Zoneworks system, ensuring safety and functionality.
The completion of this project affirms Cu2 Electricals' commitment to delivering unique, high-quality, and efficient electrical solutions in complex environments.
WEBSITES BY PIXEL PORTAL



.jpg?width=370)
.jpg?width=370)
.jpg?width=370)
.jpg?width=370)
.jpg?width=370)
.jpg?width=370)
.jpg?width=370)
.jpg?width=370)
.jpg?width=370)
.jpg?width=370)
.jpg?width=370)
.jpg?width=370)
.jpg?width=370)
.jpg?width=370)
.jpg?width=370)
.jpg?width=370)
.jpg?width=370)
.jpg?width=370)
.jpg?width=370)
.jpg?width=370)
.jpg?width=370)
.jpg?width=370)
.jpg?width=370)
.jpg?width=370)
.jpg?width=370)
.jpg?width=370)